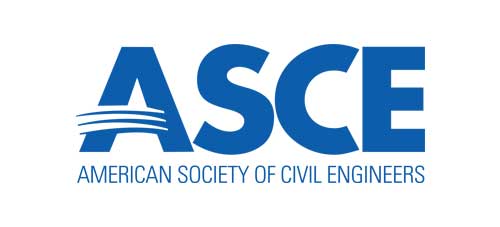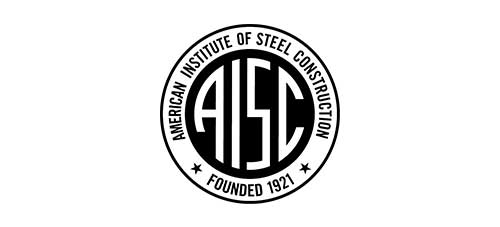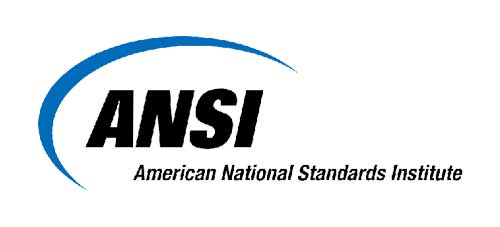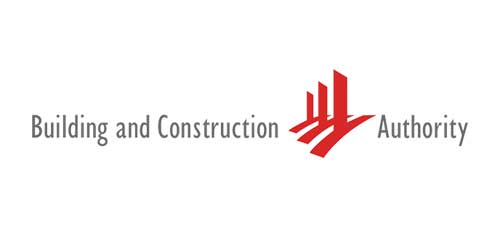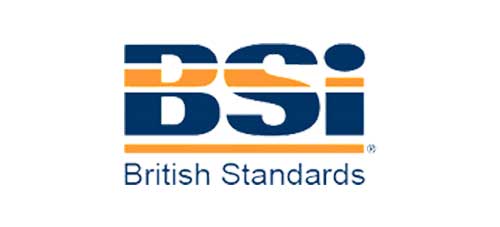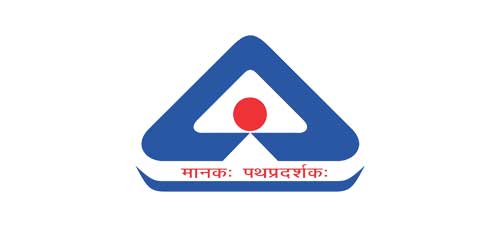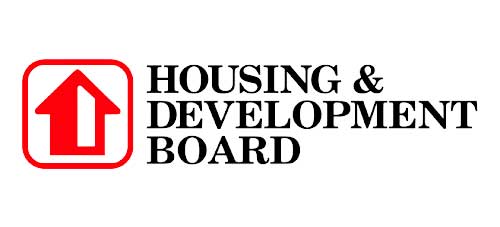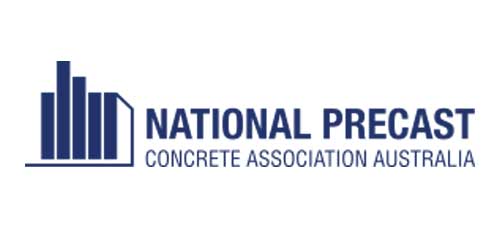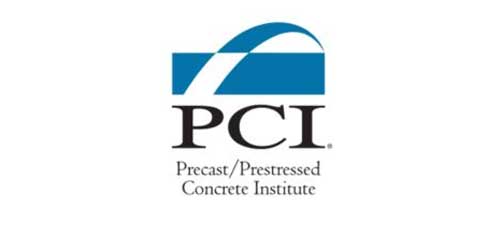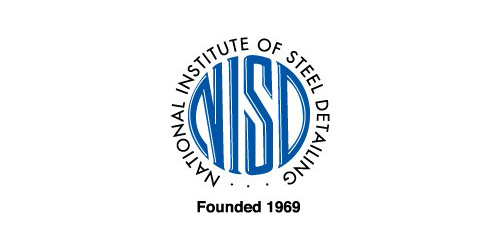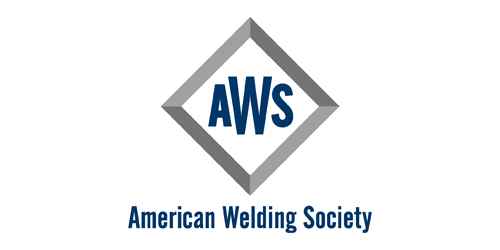Services we offer|||what we do
BIM Modelling (LOD 100-500)
BIM construction modelling with a high level of detailing from LOD 100 to LOD 500. A truly constructible model including the structural elements/members, connections, hardware, reinforcement, everything As-Built. We have reached up to 3D (Three-dimensional rendering of the artefact), 4D (Duration Analysis) and 5D (Cost Analysis) into our BIM modelling with accuracy to deliver the projects in lesser time than expected. Resulting in accurate and faster creation and deliveries shop drawings, erection drawings, general arrangement drawings, part and assembly drawings, bar bending schedules, and realistic quantity take-offs with reports and automated machine files for production.
We perform these services for structures consisting :
- Structural Steel
- Miscellaneous Steel
- Cold Form Structures
- Precast Concrete
- Prestressed Concrete
- Cast in place concrete
2D Drafting Services
Getting exact formatting and presentation as desired for the construction drawings consisting of shop drawings/fabrication drawings, assembly drawings, part drawings, general arrangement/erection drawings. All types of customized drawings including any type of structural elements whether 2D or 3D, we do drafting for everything.
Precast & Prestressed Concrete :
- Columns
- Beams
- Wall Panels (Any types)
- Floor elements / slabs
- Spandrels (LB / NLB)
- Double Tees
- IT Girders
- Bridge elements
- Staircase
- Footings
- 3D PPVC Modules
- PBU Units
- Any critical member/element
MTO (Material Take-Offs)
Material take-offs for engineering and construction with accurate and quicker quantities for different types of materials used for a structure. We do it using 3D modelling at the tendering / bidding stage to get approximate quantities not only that, but we also perform detailed material take-offs at the procurement stage for construction planning. Customers are benefited from 3D models and customised reports in a short turnaround time for the project bidding and can also save the actual modelling and detailing time by using the same model further for BIM modelling and detailing.
Structural Engineering
Our Structural Engineering services offer precise and efficient solutions, ensuring that each project meets the highest standards of quality and safety.
- Engineering Designs
- Connection Designs
- Stamping & Approvals
- Design Analysis
- Constructability Analysis
- Value Engineering
Architectural Services
Telge Projects offers a full spectrum of architectural services designed to meet the diverse needs of our clients. Our expertise in modern architectural practices ensures that each project is executed with precision, creativity, and attention to detail.
- Architectural Drafting Services
- Architectural Revit 3D Modeling
- Architectural Working Drawings, Floor Plans, and Elevations in Revit & AutoCAD
- Architectural Site Plan Layout
- Architectural Conceptual and Schematic Design Development
- Architectural Shop Drawings
- Architectural As-built Drawings
BIM Coordination
We work with all the stakeholders of the project, Architects, Structural Designers, Detailers, Mechanical, Electrical, Plumbing, HVAC, Contractors, Builders, etc. While working on a project where different services are involved it’s difficult to manage the data in one place and coordinate well to avoid further timeless, material wastage, and service clashes causing errors in the project.
When we say we work in BIM Environment we facilitate :
- Improved communication between services and stakeholders
- Better & standardized quality of work
- The accelerated working speed of the project
- Optimized work and lesser repetition
- Enhances fabrication/production and erection
- Preventing information/data loss
- Avoiding waste of material
Telge Projects is always interested in new,
challenging and exciting projects
So, why not contact us and send us your project requirements, and we’ll do the rest!

